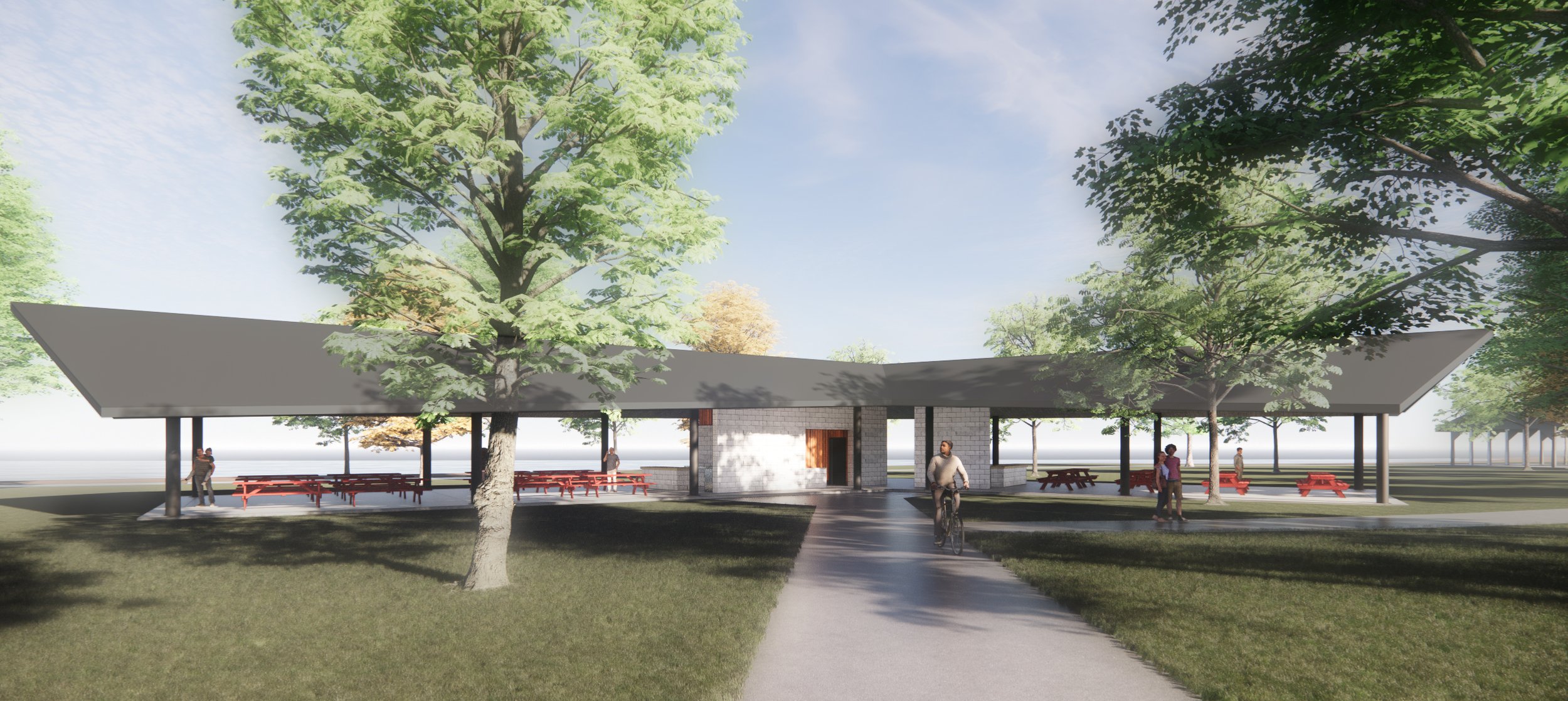LAKE BYLLESBY PAVILION
A pavilion on the lake shore in Minnesota
A pavilion design I contributed as part of the main force from early stage design to design documentation phase during my time at Locus Architecture. #Revit #Enscape
The Lake Byllesby Pavilion opened in 2024
The Lake Byllesby Pavilion boasts an expansive, overarching roof that shelters its geometric design, housing community spaces such as an outdoor kitchen, public bathrooms, and outdoor seating. It offers a picturesque setting for public gatherings to savor summer days by the shore.
The outdoor dining area at Lake Byllesby Pavilion offers a picturesque setting for enjoying meals amidst nature. Sheltered beneath the overarching roof, it provides a charming ambiance and scenic views, perfect for gatherings with friends and family by the lake.
Nearby, an additional bathhouse complements the pavilion, providing additional restroom facilities for visitors' convenience.
Water powering decorative lighting in the ceiling beneath the overarching roof telling the history of the dam.
Construction Drawings















